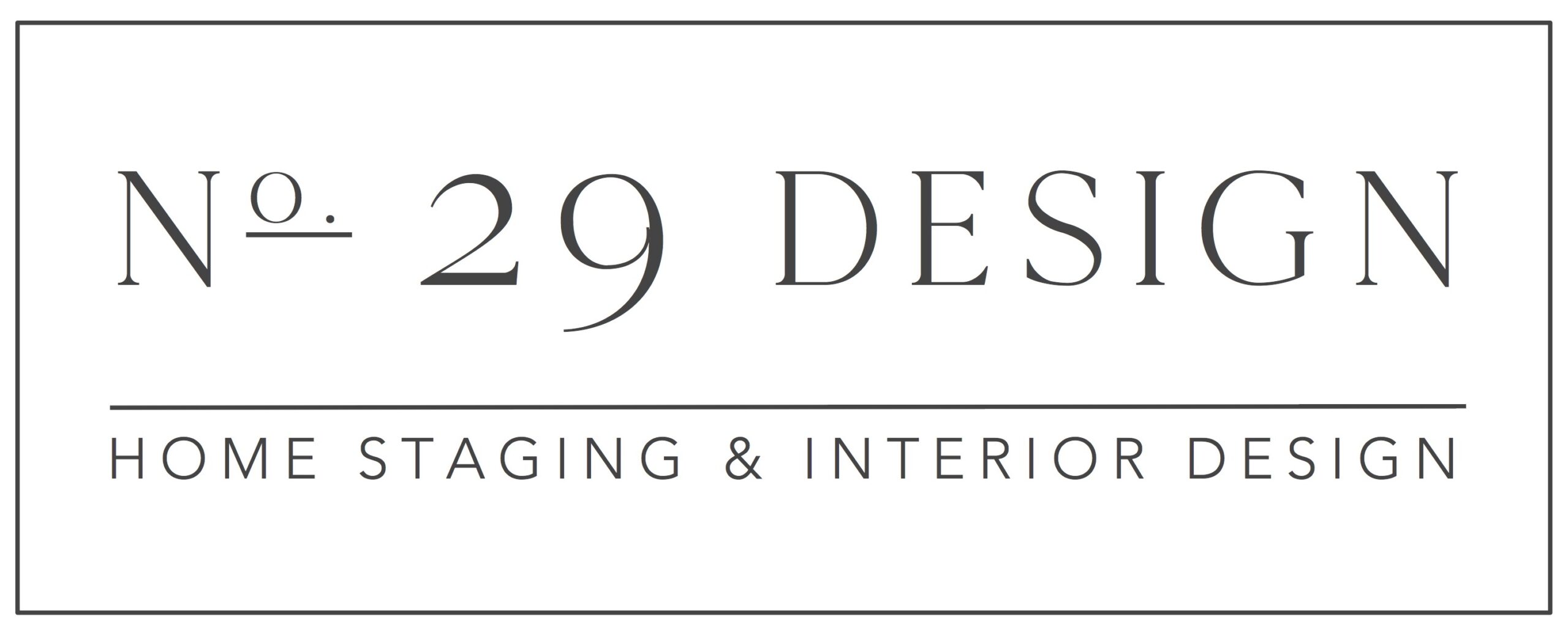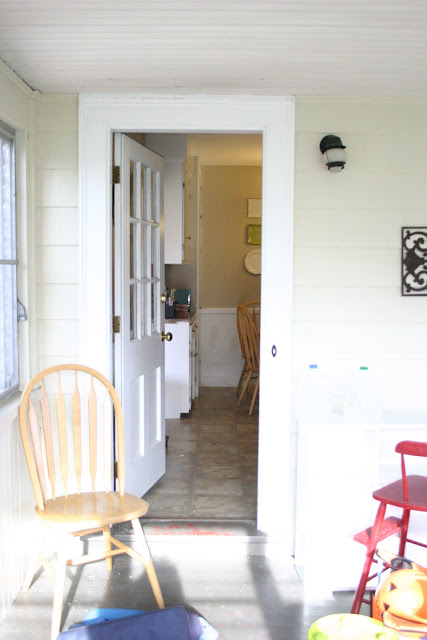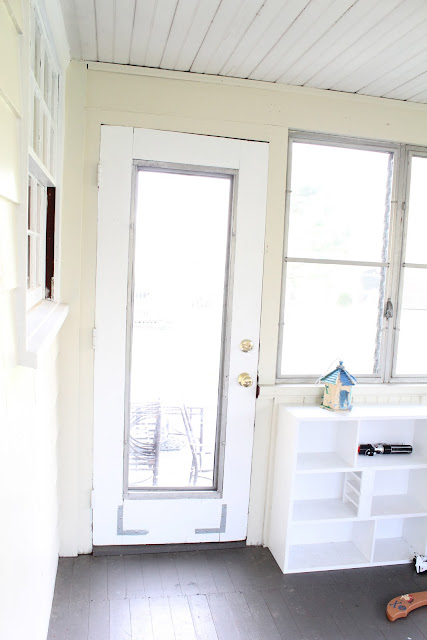Before I began work on the porch I took the all important “before” shots. It is a typical three season porch that can be found on countless homes, especially here in New England. The floors are just painted wooden plank floors with no foundation. The walls are wood bead board and the one wall against the house is the original exterior wood siding. The walls are all painted the same color as the exterior of our home, that oh so lovely and nauseating shade of yellow. The floors are painted in the equally appealing shade of brown green that my front shutters used to be.
The porch was previously full of outdoor style toys such as a climbing structure, a swing and some ride on toys. It was like an indoor playspace in there. While we were doing our basement renovation it became the storage room for everything that needed to find a new home. Here is what it looked like two weeks ago…
I sold some items on Craigslist and got rid of any broken toys. Other items were placed on the curb for free. Eventually the porch was emptied except for a bookcase and bistro table and chairs, which have found a new home here.
Let me describe the room a bit more for you, starting with the windows.
They are jalousie windows with screens. When they are cranked open we get a great breeze. The only problem is that they aren’t too pretty to look at. At all. They are metal, crusty looking and old! No matter how many times I clean them they still look the same. They do keep the room very bright since there are basically no walls, just lots of window.
The ceiling is wooden breadboard that is crying out for a good coat of paint. From what I can tell they were originally just stained wood. A quick coat of paint was added on top again in that not too appealing shade of mustard yellow. A white ceiling fan is in the middle of the room. It does not have a light on it and I was tempted to remove it except it is great for that extra breeze. It will stay, with some updates.
There is one hardwired wall fixture next to the door which leads into the kitchen. It does not give off too much light at the moment. I have some plans for that fixture as well.
The door leading to the kitchen is a typical 9 lite wooden door, compete with a doorbell which my children love to torment me with. Luckily it only rings once while the front door rings twice. When we first moved in I picked up on this fact a little quicker than they did. It saved me a couple trips to the front door. I think the fact that they were yelling “UPS” at the same time didn’t help their cause. During the warmer month this door is open all day. That is not the case in the winter. It gets cold here!
The door to the yard is old and will be replaced. The purchase of a new door is the biggest purchase of this entire project, except for paint. New steps leading down to the patio will be added as well since the old ones are well past their prime. They are rotted, falling apart and full of potential splinters!
I’ve working with what I have again for this room. One day I’d love to open it up to the kitchen with a foundation and heat and new windows and comfortable seating and and a small table and actual flooring. I could go on and on. For now a couple coats of paint and more will make it into a room we can use and enjoy.




















