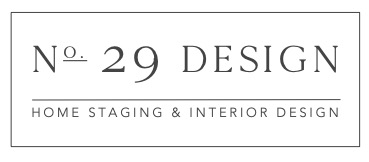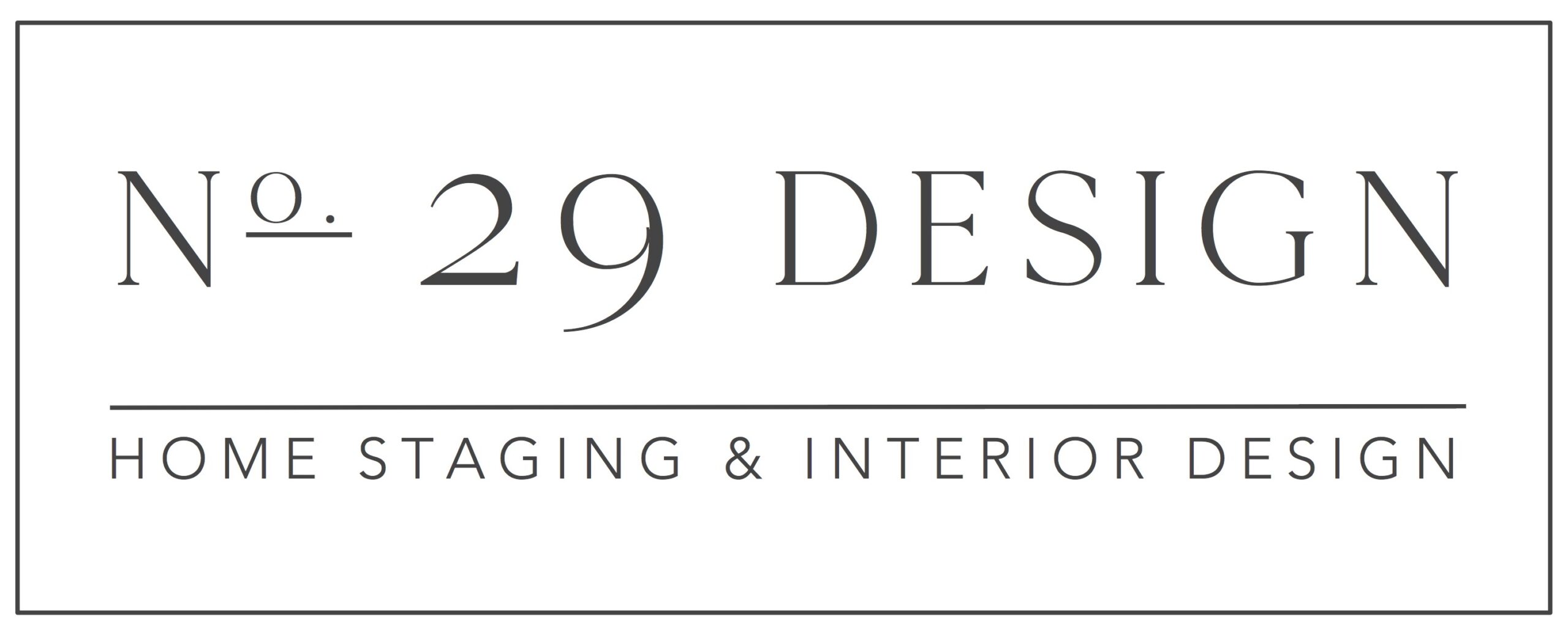The other day my daughter and I watched an episode of one of our favorite shows, American Dream Builders. I’m pretty sure she watches it to hear Elaine’s cackle and see what controversy she brews up. I watch it because I want Lukas to design my kitchen. In the last episode I heard him utter a phrase which made me pause the tv to write down what he said so I could Google it.
European pantry wall.
I didn’t get many results beyond a restaurant in Canada but it is something that I’ve been planning for a while. My dream would be to have one of those walk in pantries which are a room in themselves. Since the square footage in my home couldn’t possible allow for this I’ll go to plan B. If and when I redo my kitchen I plan on limiting my upper cabinets along the sink wall. This means that when you walk in the front door and look to the kitchen it isn’t all business, just mostly pretty. I’ll make up for the cabinets by making one entire wall of cabinets along the wall where my kitchen table currently is. A pantry wall.
I’ve seen this look in many
pinterest searches, google searches and on Houzz.com. I’m looking for something specific. I don’t want the look of just big floor to celling pantry cabinets. I want drawers on the bottom, large ones. I’d also love to break up the profile by having a small counter. Not a full counter since this will just become a dumping ground. I’d like the bottom section with the drawers to stick out a bit (two inches to four inches maybe) from the top section of cabinets. I’d also like to incorporate my fridge along this wall.
I have not found the perfect image of what I’m looking for. It is all in my head at this point. Here are some examples that incorporate some of the features I’d like and what I like about them.
This kitchen has a small section of what could possible be a pantry wall. I’m pretty sure it is a fridge but I love the size of the drawers with the large cabinets on top.
 |
| davidsharfarrarchitect.com |
This example is pretty close although I would not include small drawers and I’d want the counters to be either butcher block or marble. Wish list of course!
 |
| gulf shore design |
I love the break up of cabinets on top and drawers on the bottom, as well as the profile with the bottom section sticking out a bit.
 |
| jeffwtroyer.com |
White cabinets, black hardware, room for the fridge, warm wood cabinets. What’s not to love?
 |
| jh interior design |
Counter space like this would only mean trouble in this house. As in clutter everywhere. I do love the drawers, countertop and backsplash.
 |
| color drunk designs |
I love the furniture look of this kitchen. The top drawers seem small for me and the center portion is probably the fridge.
 |
| kitchens by eileen |
I love how the fridge looks here. Extra cabinets on the top can’t hurt either.
 |
| S & H Builders, Inc. |
I think my wish list just grew.























