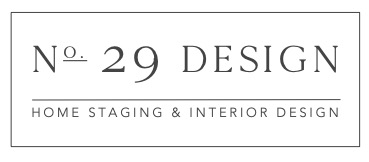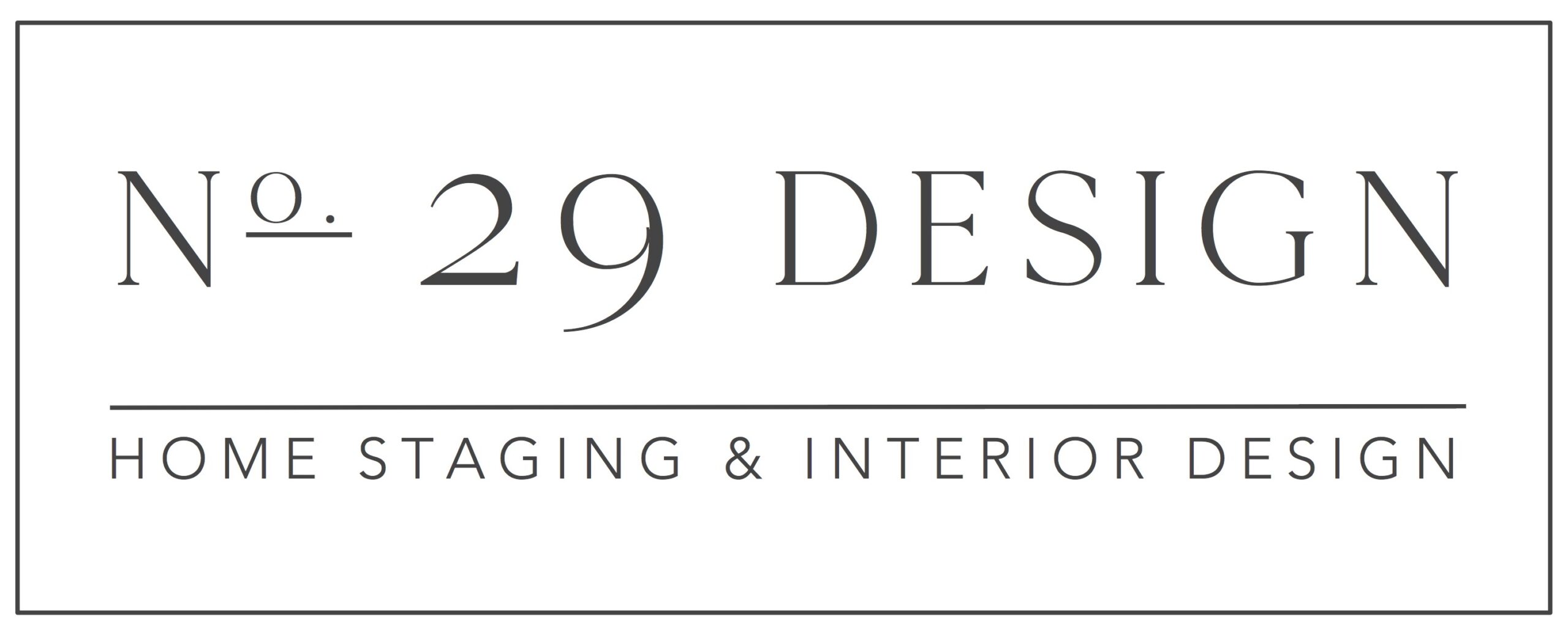The basement
So we have decided to go for it and finish our basement. I’ve had tons of contractors come through to take a look and give us some quotes. I’d just like to say that the basement has stayed the same size, but as the budget expands, the ideas deflate. We started out with this….
The quotes came rolling in. We had plans for a family room, a small kitchen, laundry room, built ins, recessed lighting, closets, movable posts, oh my! My retinas still hurt from reading the numbers they were giving us. So we made some changes. Lots of changes. Edits, deletions, call them what you want.
We now have a family room space with semi flush mount lighting. A laundry room with no built-ins. Just a good old IKEA Expedit for storage. No kitchen, just a fridge in the storage room. The built-ins won’t be so built in. The post is here to stay. It’s like wrinkles on your face. It adds character, right?
If I am good at one thing it is adjusting. I like that I will have overhead lighting now. I like that my built-ins will maybe be done at a later date, once my kids are past the age of destroying things.
There is still a separate kids’ area with a closet nearby, great for toys. I have plans for that one. More on that later.
I have a pantry closet which will have shelves and baskets and be uber-organized. Ditto on the later.
So we are now down to this.
It’s giving us over 400 additional square feet on our home. It is also letting us convert what is now our playroom into an office/guest room/future 4th bedroom. We have 3 kids and a 3 bedroom home. It will come in handy.
Share this:

Subscribe to Posts
Please enter a valid email address.
Thanks for subscribing!
Something went wrong. Please check your entries and try again.
A Little History
Blog Policies
For more information on all blog policies regarding comments, advertising, copyright, sponsored links, guest submissions, and other matters, please look here.

















