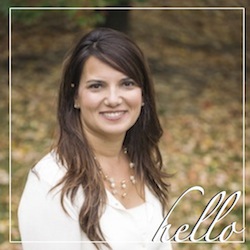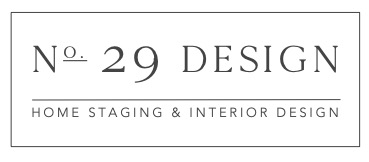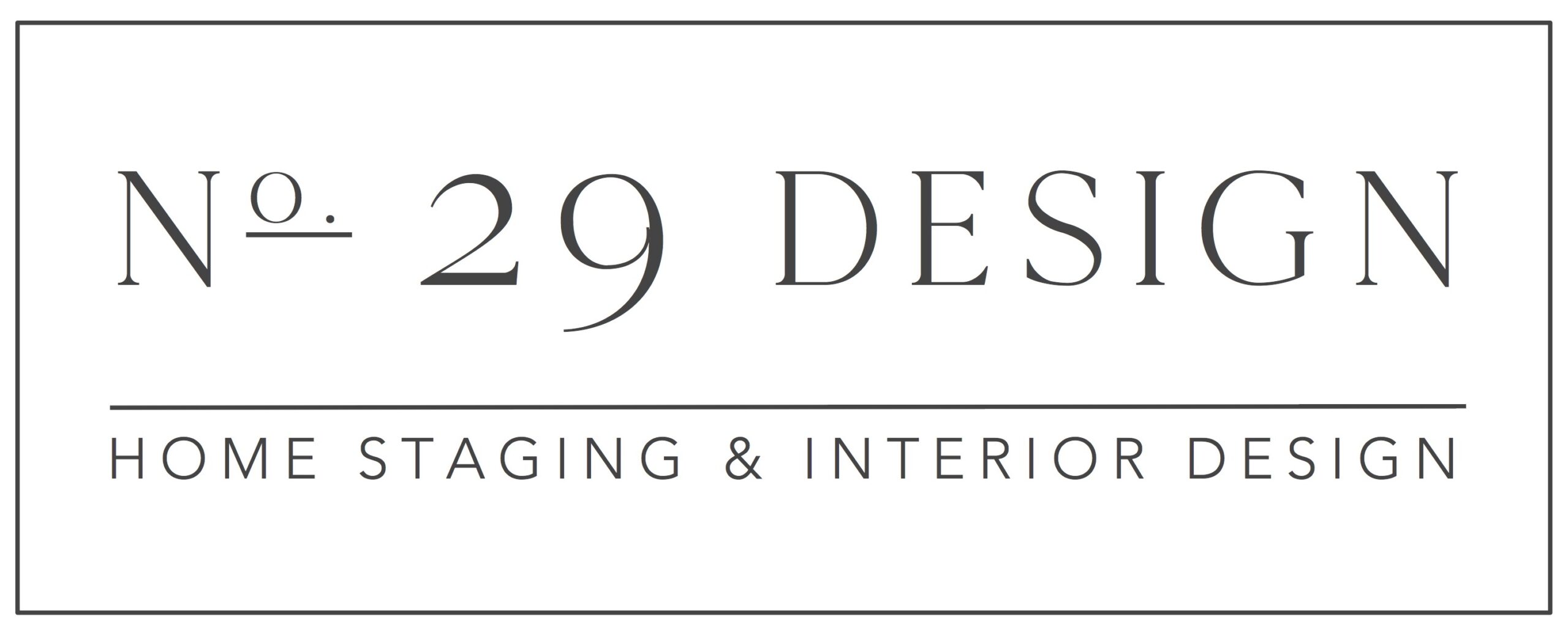field trip to IKEA…
Yesterday was an IKEA day. We were there for the sole purpose of getting one particular item (more on that later). IKEA is like Target, you walk in needing one thing and walk out with much more than that. Besides that one item, I did walk out with some ideas.
I also loved my three year old’s reactions. Around every corner was a kitchen or bathroom. He was shocked every time and kept dragging me into the bathrooms to prove there really was a toilet in there.
Here are some highlights, sorry for the horrific lighting…
I love the idea of railings holding extra items for your kitchen as in the picture below. This would be a great place for spices, oils, sugar, coffee. Keeping as many items as possible off the counter tops help keep the kitchen feeling organized and not crowded. I work best with limits. If it doesn’t fit in the tray on my countertop it gets put away. The same rule could be applied here.
I love the look of small structures, I have at least three varieties in my home right now. This mini greenhouse could be added to the list except for the fact that plants come to my house to die. I have no green thumb whatsoever.
This small corner of a room is such a sweet spot. It could be place in a kitchen, a family room, a child’s bedroom, a playroom. The possibilities are endless. The shelves could hold art supplies and the spot can easily grow with the child. Once they are older (and taller) the overhead lamp can be raised up and become a reading corner with a comfortable chair. I like thinking of design for the long term as well. Creating a unique space for your child is a great idea. Just make sure you know what that space will look like once your child had grown a bit.
This map got me thinking. I didn’t actually buy it but it got the wheels turning a bit.
Do you need a mudroom but don’t actually have the room for it. Any wall can become a landing spot for keys, mail, shoes, bags, etc… This was approximately 4 feet of wall space. That empty spot which is behind a door when open can be utilized. Even a bedroom can have some additional storage this way. The shoe cabinet doesn’t need to be limited to shoes either. Mail, gift bags, paper supplies, girls hair accessories can all find a happy and organized home here.
This chair. In a sun room. With cushions…
This was a large open kitchen space. The picture does not do it justice at all. The cabinets were white, the counter top was a gray composite and the table was a gray weather stain. The appliances were stainless and it all looked beautiful together. Not to mention the greenhouse on the counter.
This corner of a kitchen became an instant pantry. Simple shelving but with plenty of storage. Matching containers and baskets keep an organized look. I love those little trash cans.
More railing systems in the kitchen. This one would be great in a mudroom to hold mail, keys, phones and more. This would also be an easy way to add storage in a bathroom.
This bed had extra storage behind it. If you have a tight space (maybe a shared bedroom) and don’t want to take up floor room with a night table this would be a perfect solution. It can easily be done with a bed you already have by moving it away from the wall and adding some simple cabinetry behind.
The map… again…
My handy helper had a blast and didn’t want to leave, but we eventually left with what we needed and I can’t wait to start working on this project. Here’s a hint, we now have a guest room…
Share this:

Subscribe to Posts
Please enter a valid email address.
Thanks for subscribing!
Something went wrong. Please check your entries and try again.
A Little History
Blog Policies
For more information on all blog policies regarding comments, advertising, copyright, sponsored links, guest submissions, and other matters, please look here.
















